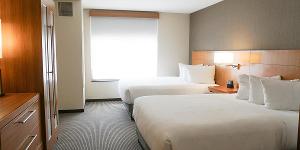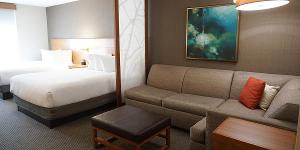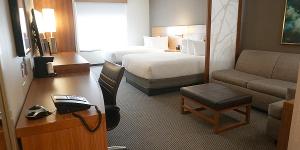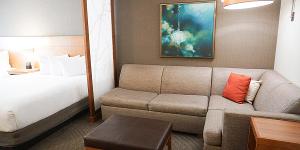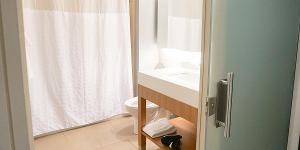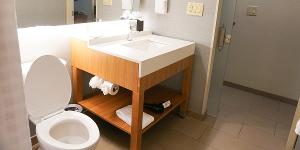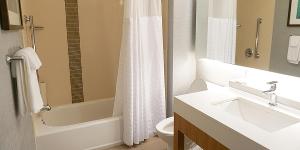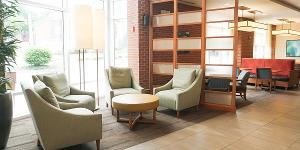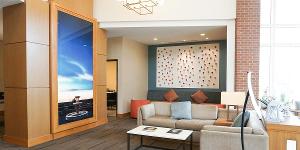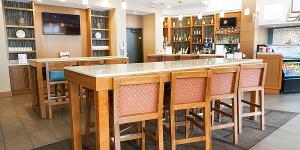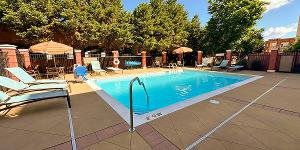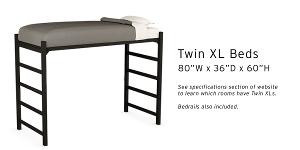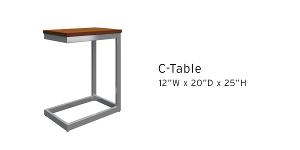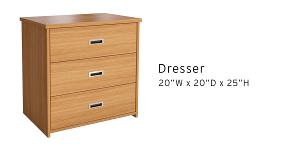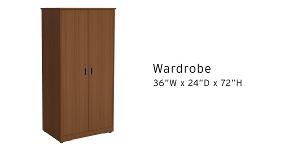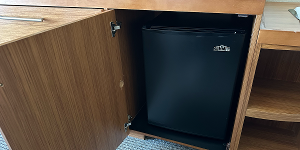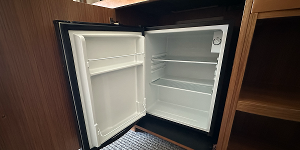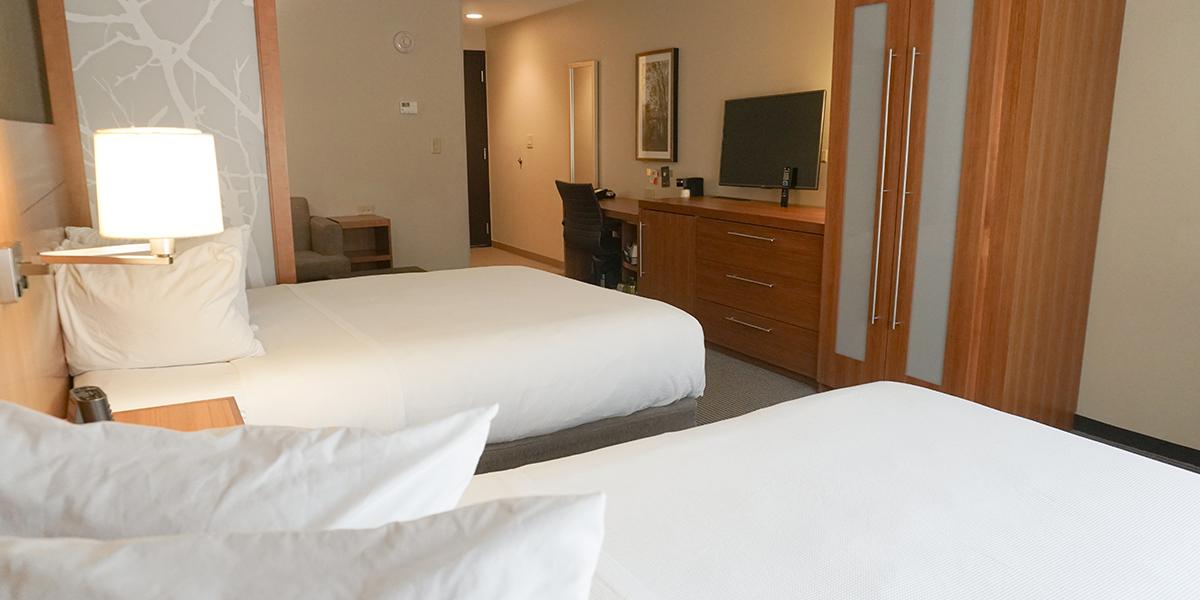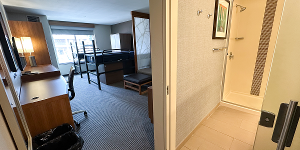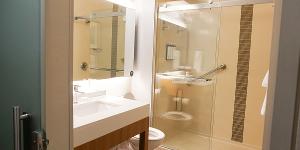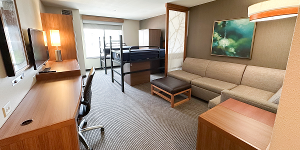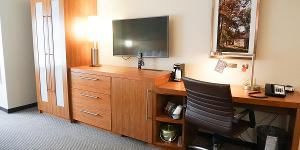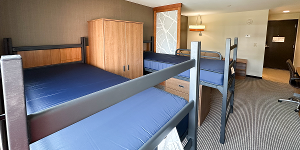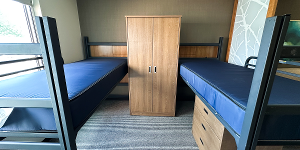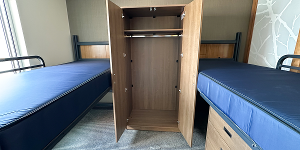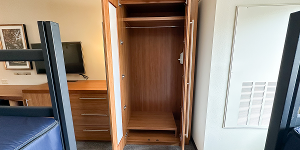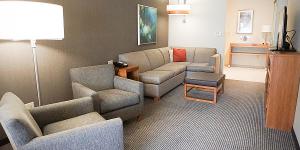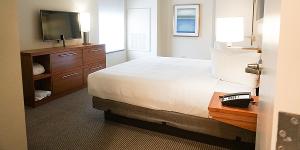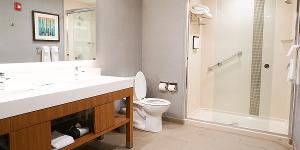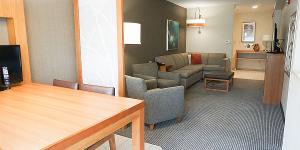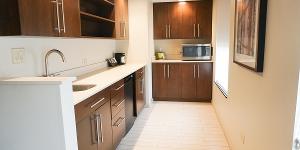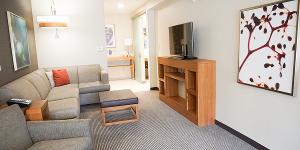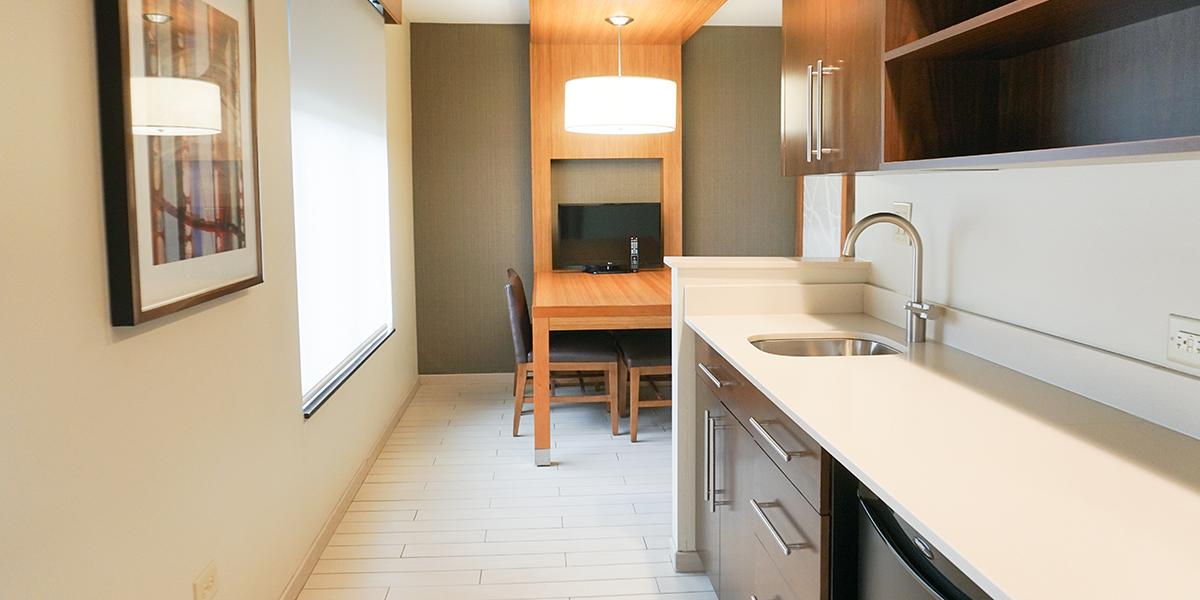
Residence Halls
Center Hall
The WKU Student Life Foundation finalized a lease agreement with the Hyatt Place Hotel, located at the north end of campus on Center Street, adjacent to El Mazatlán Mexican restaurant, the Martens Alumni Center, and WKU’s Kentucky Street Apartments.
WKU Housing & Residence Life staff operates the space, now known as "Center Hall." Center Hall is the only WKU residence hall with access to an on-site swimming pool—a unique perk for residents. All rooms will be double occupancy (two per room) and all rooms feature private bathrooms with sliding, locking frosted glass doors.

Each room has a private bathroom.


- 2% Seniors
- 9% Juniors
- 50% Sophomores
- 38% Freshmen

*Additional photos of specific rooms are available in the specifications section.
Room Furniture/Appliances
-
Beds: Queen or Twin XL - varies by room*
-
One workstation
-
One desk chair
-
One sleeper sofa (full size mattress)
-
One side table
-
One ottoman
-
Two dressers
-
Two wardrobes
-
One mini-fridge
-
One television
-
Trash bin
-
Recycling bin
-
Window shade
-
Lamps
- Private bathrooms with sliding, locking frosted glass door
Please do not rearrange furniture in the room.
Amenities
-
Wifi
-
Air conditioning
-
Elevators
-
Ice machine (floors 2 & 4)
-
Laundry room with free laundry (first floor)
-
Community kitchen space (first floor)
-
Security cameras in common spaces
All walls are covered in wallpaper; residents should not hang items on the walls to prevent damage.
*Bed Types Per Room:
-
Rooms with twin XL beds: 123, 125, 131, 132, 133, 134, 134, 201, 202, 203, 204, 206, 207, 208, 209, 211, 218, 223, 225, 231, 232, 233, 234, 234, 234, 301, 302, 303, 304, 306, 307, 308, 309, 311, 313, 318, 323, 325, 331, 322, 332, 333, 334, 335, 401, 402, 403, 404, 406, 407, 408, 409, 411, 413, 418, 423, 425, 431, 432, 433, 434, 435
-
Rooms with queen beds: 126, 127, 128, 129, 205, 210, 216, 219, 220, 221, 222, 224, 226, 227, 228, 229, 305, 310, 315, 316, 317, 319, 320, 321, 322, 324, 326, 327, 328, 329, 405, 410, 415, 416, 417, 419, 420, 421, 422, 424, 426, 427, 428, 429
-
Rooms with king beds (private Resident Assistant rooms): 130, 230, 330, 430
Community Areas
Lobby
The lobby provides residential access to the building. The residential entrance has a 24-hour security and information desk.
Kitchen
A community kitchen is available on the first floor with an oven/stove and sink. Microwaves and refrigerators are permitted in residence hall rooms. All other cooking appliances should be used in the community kitchen. Kitchen policies are available in the Hilltopics Handbook for Residence Hall Living.
Swimming Pool
An outdoor swimming pool will be available to residents.
Pool Hours: Open 12:00 pm to 7:00 pm, Memorial Day through Labor Day (hours subject to change)
Maximum Capacity: No more than 13 PEOPLE at any time
NO LIFEGUARD ON DUTY
The following policies and procedures serve in conjunction with WKU's Student Code of Conduct and Hilltopics Handbook for Residence Hall Living.
- Residents utilizing pool facilities do so at their own risk.
- WKU HRL is not responsible/liable for lost, damaged, or stolen items within the premises.
- Facilities usage is strictly limited to the residents of Center Hall community. No guests or outside individuals are permitted to use the facilities at any time and are subject to removal if found to be in violation of this policy.
- Admission to the facility shall be refused to all persons having any contagious diseases, or to those with conditions that appear contagious. Persons with excessive sunburn, abrasions, and open wounds which have not healed, corn plasters, bunion pads, adhesive tape, rubber bandages of any kind are not permitted in the pool area.
- Pool gates may not be propped open or otherwise rendered inoperable, at any time.
- Proper swim attire is required. Swimwear must be cleaned prior to entering the pool. Street clothes and shoes are prohibited.
- The University prohibits the possession, furnishing, or use of alcoholic beverages by residents or guests in the residence halls.
- Only water in closed containers is permitted within the pool area.
- The following items are not permitted at or around the pool area:
-
- Food
-
- Glass
-
- Soap
-
- Tobacco/Vapor products
-
- Chewing gum
-
- Electrical Appliances and Radios
-
- Any material that might create hazardous conditions within the pool area
- The following acts are not permitted at or around the pool area:
-
- Diving
-
- Flips
-
- Running
-
- Horseplay
-
- Prolonged underwater breath holding
-
- Removal/tampering with safety equipment
-
- Removal/tampering with pool furniture
- Animals are not permitted within the pool area. Service animals may be permitted onto the pool deck area but are not permitted in the water.
- Persons under the influence of alcohol or drugs may not use the pool and subject to removal from the premises.
- Persons exhibiting erratic, violent, or altered behavior may not use the pool and are subject to removal from the premises.
- All persons entering the pool must shower before entry.
Violation of any of the Pool Rules shall be considered a violation of WKU’s Student Code of Conduct and Hilltopics: Handbook for Residence Hall Living. Any persons in violation will be subject to the conduct process.
Study Room
A study room is provided on the first floor.
Dining
Java City and The Spread are available in the lobby of Center Hall. These locations are open to all students, and not limited to residents of Center Hall.
Dimensions are approximate, as rooms may vary slightly.
Typical Room (Dimensions may vary)
Main area: 19' 6.375"x 13'-2.5" (HVAC unit in corner - 3'4" x 3'4")
Bed
Bed Ends: 38.5"W x 59.75"H;
Bed Frame: 83.25"L
Mattress: Twin XL - 36"W x 84"L x 8"H
Bathroom
Full bathroom: 5'5" x 9'
Shower with tiled walls, floor & curb
Sliding frosted glass door on wall mounted track
Vanity with shelf and stone top

Typical Room (Dimensions may vary)
Main area: 23' x 13'-2.5" (HVAC unit in corner - 3'4" x 3'4")
Bed
Metal bed box with queen size mattresses
Bathroom
Full bathroom: 6' x 9'
Tub with tiled walls
Sliding frosted glass door on wall mounted track
Vanity with shelf and stone top

Typical Room (Dimensions may vary)
Main area: 23' x 13'-2.5" (HVAC unit in corner - 3'4" x 3'4")
Bed
Bed Ends: 38.5"W x 59.75"H;
Bed Frame: 83.25"L
Mattress: Twin XL - 36"W x 84"L x 8"H
Bathroom
Full bathroom: 5'5" x 9'
Shower with tiled walls, floor & curb
Sliding frosted glass door on wall mounted track
Vanity with shelf and stone top
Typical Room (Dimensions may vary)
Main area: 22' x 14'-10.5" (HVAC unit in corner - 3'4" x 3'4")
Bed
Metal bed box with queen size mattresses
Bathroom
Tub with tiled walls
Sliding frosted glass door on wall mounted track
Vanity with shelf and stone top

Typical Room (Dimensions may vary)
22'4" x 14'10.5" (HVAC unit in corner - 3'4" x 3'4")
Bed
Bed Ends: 38.5"W x 59.75"H;
Bed Frame: 83.25"L
Mattress: Twin XL - 36"W x 84"L x 8"H
Bathroom
9'7"x8'7.5"
Roll-in shower with tiled walls and floor
Vanity with stone top (separate area from toilet/shower room)
Typical Room (Dimensions may vary)
Full room, including bathroom: 18'1" x 19'-9" (HVAC unit in corner - 3'4" x 3'4")
Main area: 11'x19'9"
Bed
Bed Ends: 38.5"W x 59.75"H;
Bed Frame: 83.25"L
Mattress: Twin XL - 36"W x 84"L x 8"H
Bathroom
Shower with tiled walls, floor, and curb
Sliding wood door on wall mounted track
Typical Room (Dimensions may vary)
Full room, including bathroom, kitchenette, entryway, and living room: 23'x33'1"
Entryway: 9'5.5"x7'6.5"
Bedroom
Bed Ends: 38.5"W x 59.75"H;
Bed Frame: 83.25"L
Mattress: Twin XL - 36"W x 84"L x 8"H
Bedroom: 8'8.5"x14'4.5"x18'11"
Built in closet: 5'1.5"x2'5" (an additional wardrobe will be added)
Bathroom
Bathroom: 9'9"x7'2.25"
Shower with tiled walls, floor, and curb
Sliding wood door on wall mounted track
Vanity with stone top; two sinks
Living Room
18'x8'7.5"
Sleeper sofa with full size mattress
One television
Two chairs
One ottoman
One lamp
Dining/Work Area
18'x8'7.5"
Table with four chairs
Dining/Work Area
7'1"x9'4"
Table with four chairs
Kitchenette
Kitchen walkway: 4'5.5"x13'9"
Counter: 9'4"x2'2"
Cabinetry with stone top counter
Under-counter refrigerator & sink

Typical Room (Dimensions may vary)
Full room, including bathroom: 18'1" x 19'-9" (HVAC unit in corner - 3'4" x 3'4")
Main area: 11'x19'9"
Bed
Metal bed box with king size mattresses
Bathroom
Shower with tiled walls, floor, and curb
Sliding wood door on wall mounted track
1347 Center Street, Room ###
Bowling Green, KY 42101
(270)936-0016
Fire Evacuation Plans
Download Fire Evacuation Plans (PDF)Safe Spaces
- First floor hallways away from windows
- Stairwells, lowest level possible
- First floor public restrooms
Some of the links on this page may require additional software to view.


